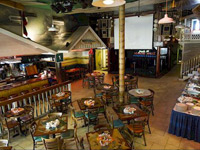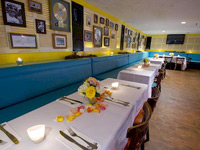
Main Floor
capacity Seated up to 100 | Reception up to 100
The main floor is designed like a Key West courtyard situated between a tin roofed, gingerbread trimmed conch house and the gabled Parrothead Bar. The walls are distressed Dade County pine with lyrics lightly inscribed on them.
No detail is spared to recapture the genuine Key West atmosphere. The stage resonates with the chords of Jimmy and the Coral Reefer Band, and too many other popular acts to list.

Upper Level
capacity Seated up to 50 | Reception up to 50
The second level is an upstairs porch overlooking the courtyard below. Groups have all the benefits of a semi-private area while enjoying the entertainment below.
Event Capacities
| Area | Seated (up to) | Reception (up to) |
|---|---|---|
| Main | 100 | 100 |
| Upper | 50 | 50 |
Floor Plans
![]()
![]()
